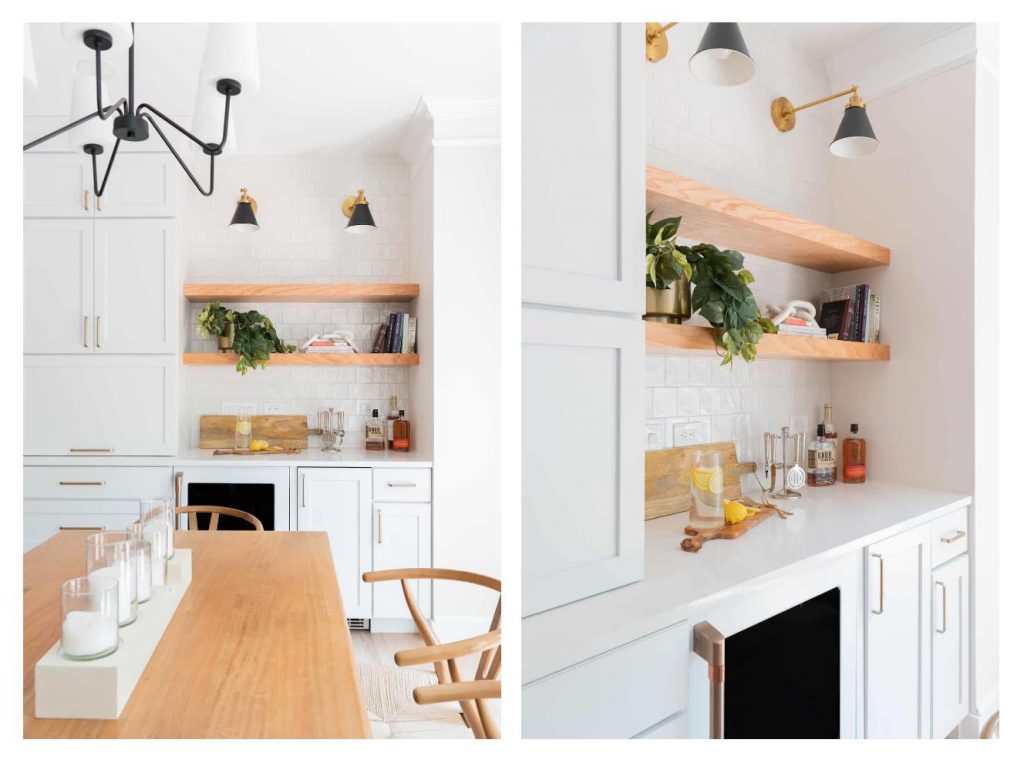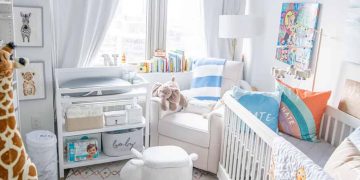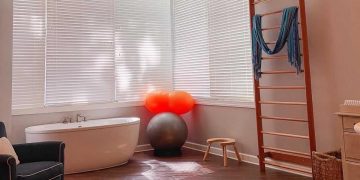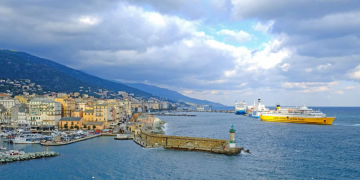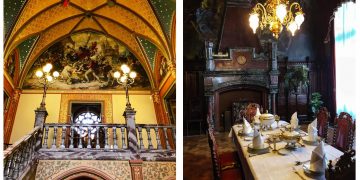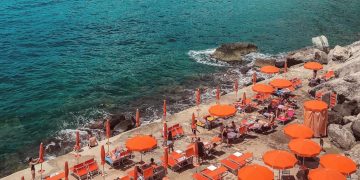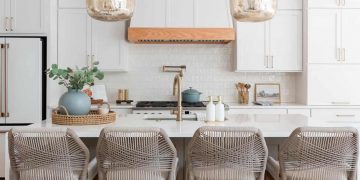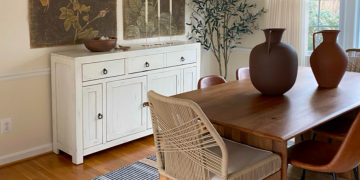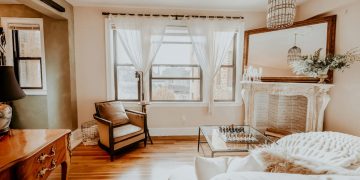Our house was built in the early 2000s when the Tuscan style kitchen trend was popular, hence the cherry red cabinets, dark hardwood floors and all the beige tile. Needless to say this was not our vibe. I’m also not a fan of the sloping double-height island. It completely separates the kitchen from the rest of the downstairs and is ridiculously high. I’m nearly 5’6″ and have to stand on my tiptoes in front of the sink to watch Nate play in the living room. The bar is so high that I would never feel comfortable with small children sitting on bar stools. This is a big safety issue for us.
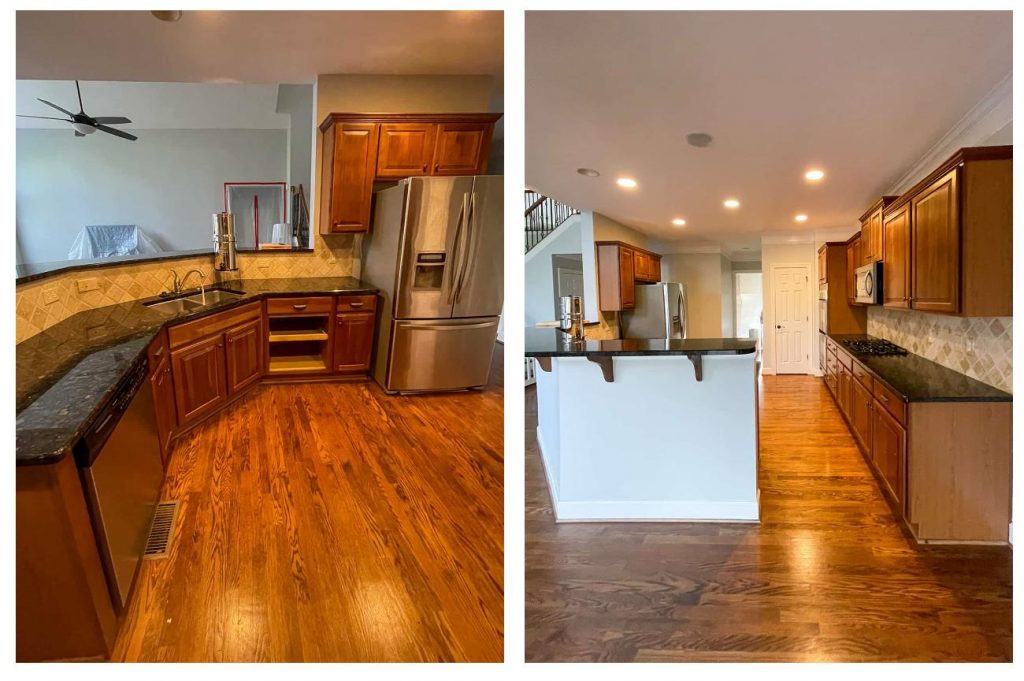
For some reason, I expected the demo to be the longer part of the process, but our team did get it done in one day! We removed everything – including the existing pantry closet – to make more room for the laundry room. You’ll see in the final presentation photos that a new pantry closet was built where the refrigerator used to be. After the demo, the team spent a few days focusing on installing new plumbing and electrical equipment and moving existing wiring to house our appliances and lighting. They also removed a bunch of unnecessary ceiling lights and outlets. That’s a lot of tedious interior work, but clearly very necessary!
